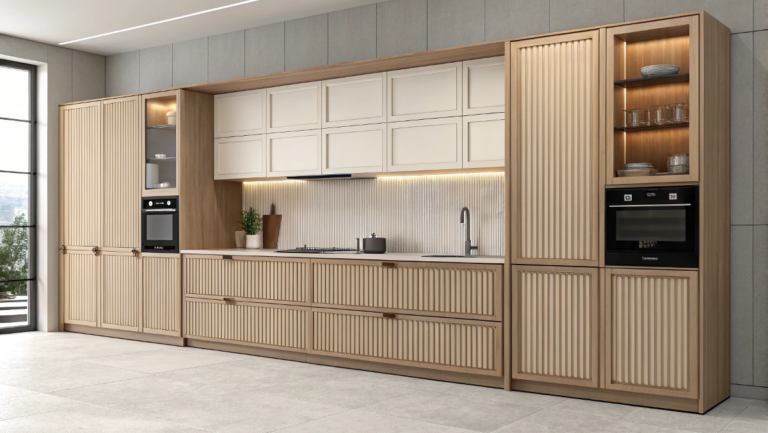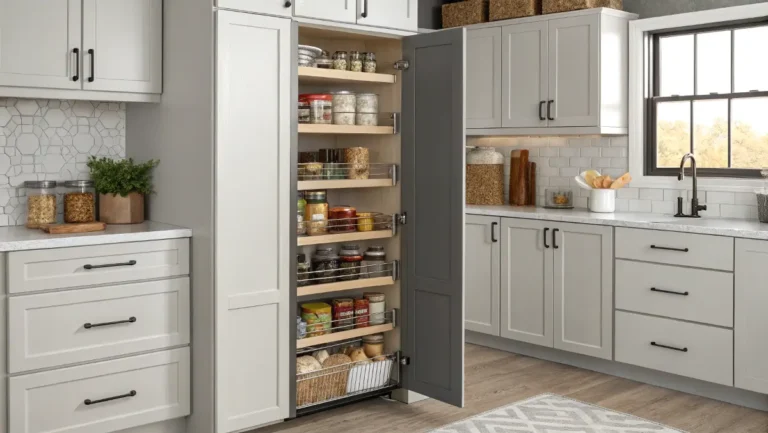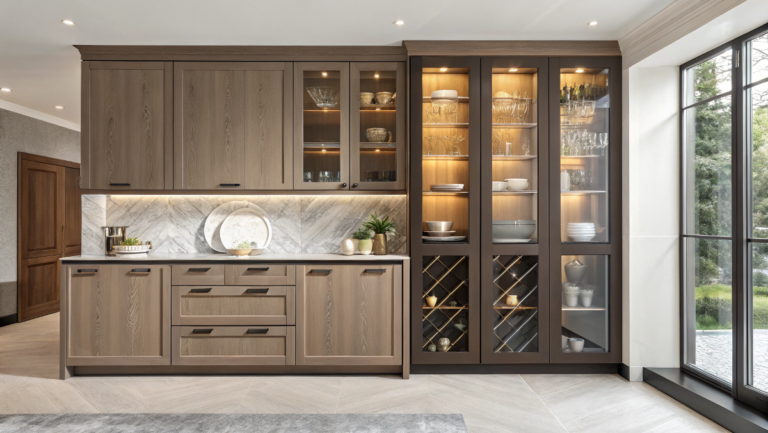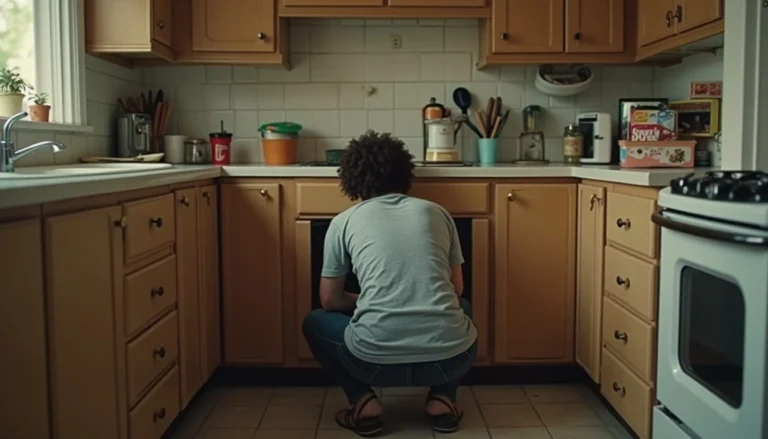Wall Cabinet Depths Explained, 12 vs 24 Options
You know that moment when you open an upper cabinet and can actually see everything inside without a full-on shoulder stretch? That’s not an accident; it’s the magic of the 12-inch standard wall cabinet depth doing its thing.
Most wall cabinets are built to be shallower than base units, and once you live with them for a while, you get why. They’re easier to reach, they don’t block your view, and they keep things feeling light and open, especially in smaller kitchens like mine. But here’s the twist: not all uppers need to stay at 12 inches.
In this guide, we’ll break down where the 12″ rule works beautifully… and where breaking it can be the smartest design choice you make.
Why 12″ Is the Go-To Size

There’s a reason 12 inches has held its place as the default wall cabinet depth for decades; it just works. Not too shallow, not too bulky. It’s one of those design choices that quietly supports your kitchen routine without drawing attention to itself.
For starters, 12″ is easy on your body. You don’t have to lean over the countertop to reach the back of the shelf. Everything’s within arm’s length: your cereal, your mugs, your spice collection that somehow doubled last year. For most people, it’s the sweet spot between accessibility and storage.
It also keeps the kitchen visually open. In smaller spaces, especially shallower uppers, help avoid that boxed-in feeling. I’ve seen kitchens where going deeper made the room feel heavier, like the cabinets were leaning over your shoulders. With 12″, you keep that light, airy feel and your headspace.
And let’s not forget balance. Wall cabinets at 12 inches line up nicely with standard 18-inch clearance above countertops and 24-inch-deep base cabinets. That proportion feels right, like when picture frames are hung at just the right height and your eyes relax looking at them.
Can I make all my wall cabinets deeper than 12″ for more storage?
You can, but be careful. Go too deep and you might block your sightlines or bump your head, especially near corners or over work zones. Deeper cabinets make sense over appliances, but for everyday use, 12″ is still king.
When You’ll See 15″ to 24″ Wall Cabinets

There are definitely times when the standard 12 inches just won’t cut it, and that’s usually when appliances enter the picture. Ever noticed those taller cabinets above a built-in microwave or fridge? They’re often 15″, 18″, or even 24″ deep, and for good reason.
Deeper upper cabinets come into play when you want a flush look with bulkier appliances. Think of those sleek kitchen designs where the fridge sits between two tall cabinets and nothing sticks out awkwardly. That’s not an accident, that’s depth math in action. By using 24″ deep uppers above or beside the fridge, everything lines up beautifully.
I once helped a neighbor retrofit her 1990s kitchen, and we replaced her shallow cabinet above the fridge with a deeper 24″ model. It finally fit the storage bins she used for party platters and holiday stuff, the kind of things you only need a few times a year but never know where to stash.
That said, deeper cabinets aren’t always better. Over your main prep space? They can get in the way. If you’re not tall, reaching the back of a 24″ cabinet while standing over a countertop isn’t just annoying, it’s borderline dangerous. So, if you go deep, do it strategically.
Where should I use 15–24″ wall cabinets in my kitchen?
Use them sparingly, over fridges, ovens, or in tall storage zones. Avoid placing deep uppers directly above your main workspaces unless you’ve got high ceilings or custom solutions for access.
Mounting Height and Clearance Considerations

Let’s talk height, not the glamorous kind, like vaulted ceilings or floor-to-ceiling shelves, but the everyday kind: how high your wall cabinets sit above your countertop. The standard here is 18 inches of clearance, and trust me, there’s a reason for that sweet spot.
Too low, and you’ll constantly bump your knuckles (or your forehead) trying to reach your toaster. Too high, and that top shelf becomes a graveyard for forgotten water bottles and expired canned goods. At 18 inches, you’ve got enough space to prep, see what you’re doing, and still reach the cabinet’s bottom shelf without a step stool.
This also pairs perfectly with the 12″ depth. Together, they give you a practical workspace that feels open, not like the cabinets are looming over you while you chop onions. I remember visiting a rental once where the uppers were mounted at just 15 inches. I couldn’t even fit my electric kettle underneath. It looked fine on paper, but in real life? Total layout fail.
Now, if you’re using deeper cabinets (15″, 18″, 24″), that clearance gets even more important. Deeper cabinets hang further into your line of sight, so giving them more breathing room underneath can help them feel less overwhelming. In some cases, uppers are mounted a bit higher, closer to 20 inches, to balance things out, especially in tall or open-concept kitchens.
Can I raise or lower wall cabinets to fit my appliances?
Yes, but double-check your measurements first. Things like backsplash height, appliance clearance, and user reach all come into play. The standard 18″ gap works in most cases, but if you’ve got taller items or deeper cabinets, a few extra inches can save you a lot of awkward moments later.
Visual Cohesion: Aligning with Deeper Base or Tall Cabinets

Have you ever walked into a kitchen where something just felt off, like the cabinets weren’t quite playing nice with each other? That’s often a depth issue. Even if your measurements are spot-on, mismatched cabinet depths can throw off the whole flow if they’re not aligned with intention.
This is especially true when you start mixing standard wall cabinets with taller or deeper units, like fridge surrounds or oven towers. When upper cabinets stay at 12″ but the pantry next to them is 24″ deep, it can look a little like the cabinets are shrinking away from the taller unit. Not exactly a dealbreaker, but it can mess with that “finished” look.
So what do you do? You can either bump the upper cabinets out to match (some people add cabinet fillers or deeper boxes above appliances) or you treat the difference as a design feature, creating visual breaks that look purposeful. I’ve seen this done with open shelving between deeper units, or even a change in cabinet color to signal, “Hey, this area’s meant to be different.”
Bottom line: depth alignment matters, especially in small kitchens where every visual cue counts. It doesn’t have to be perfect, just deliberate.
Should my wall cabinets always line up with my tall cabinets or fridge enclosure?
Not necessarily, but they should relate to each other. Match depths when it supports flow and appliance fit. If they differ, use design elements (like crown molding, shelving, or paint contrasts) to bridge the gap.
Final Thoughts: Shallow by Design, Smart by Choice
When I first started paying attention to cabinet depth, I figured it was one of those things only designers cared about, like crown molding angles or toe kick height. But now? I totally get it. That 12-inch upper cabinet depth isn’t just some default setting. It’s there because it works.
But kitchens aren’t one-size-fits-all, and wall cabinets don’t have to be either. If you’ve got tall ceilings, oversized appliances, or just want a bit more storage muscle, going deeper in the right places can make a world of difference. Just don’t let extra inches turn into extra headaches. Plan, measure twice, and think about how your cabinets will live with you, not just look good in a showroom.
In the end, wall cabinet depth isn’t about rules, it’s about rhythm. Getting that balance between what you see, what you can reach, and what makes your kitchen feel like it fits you.







