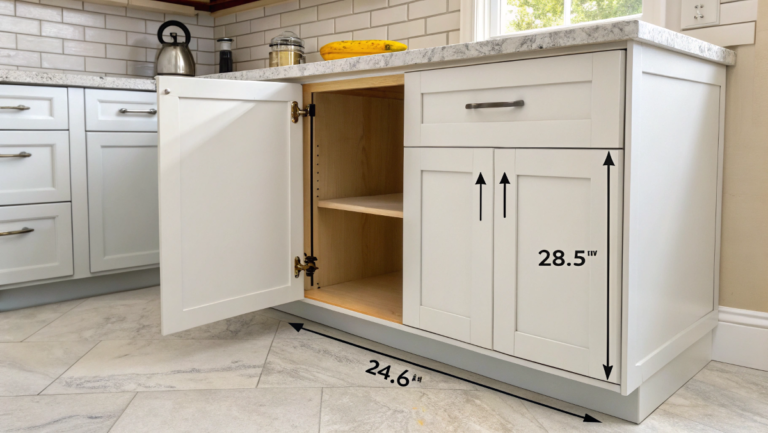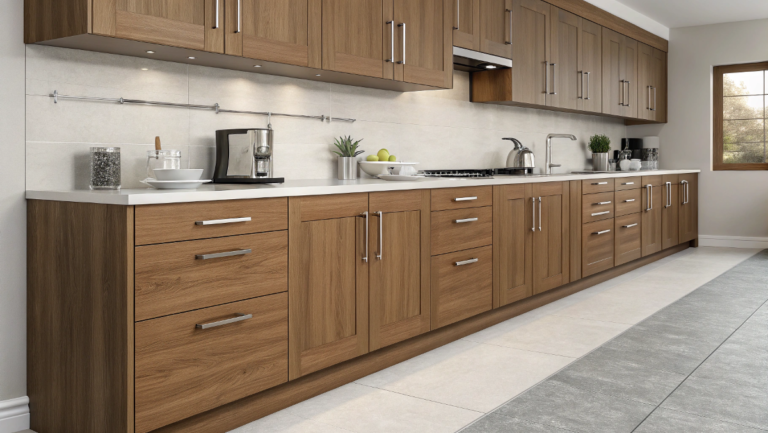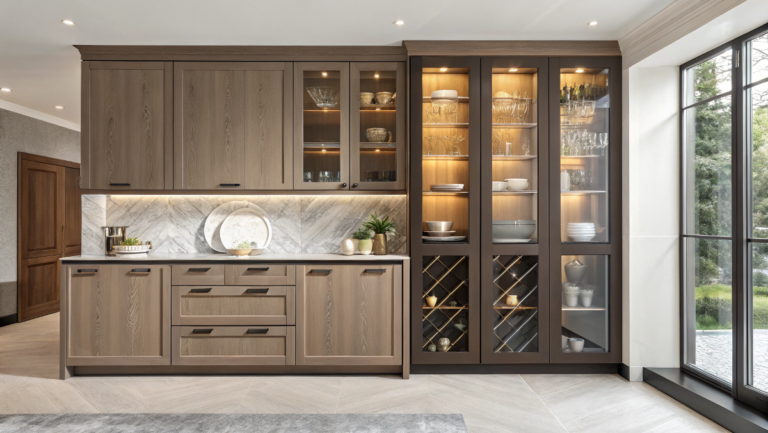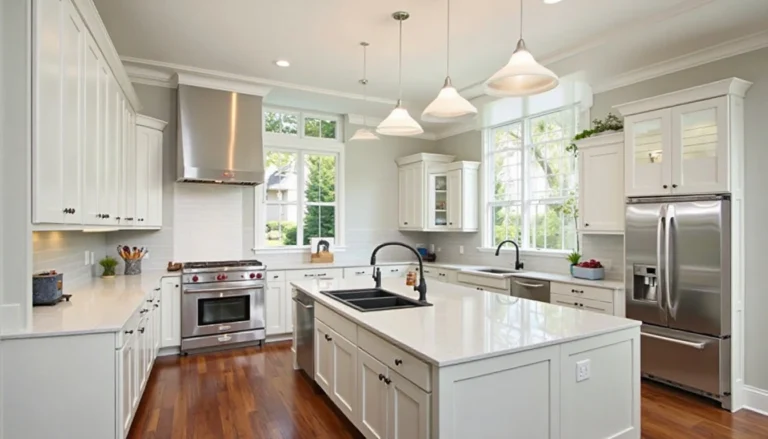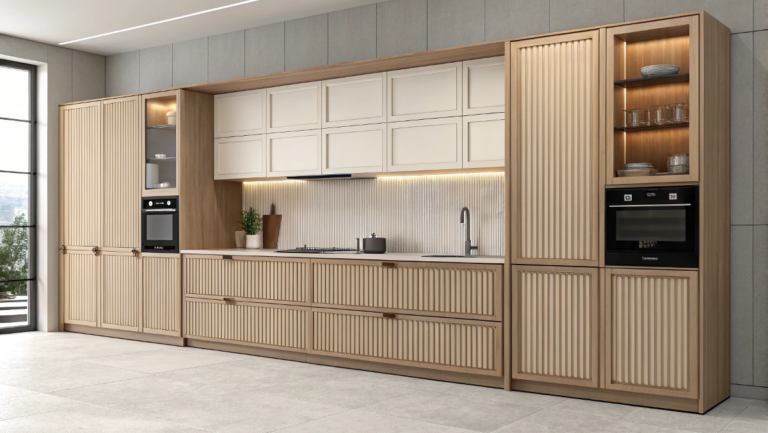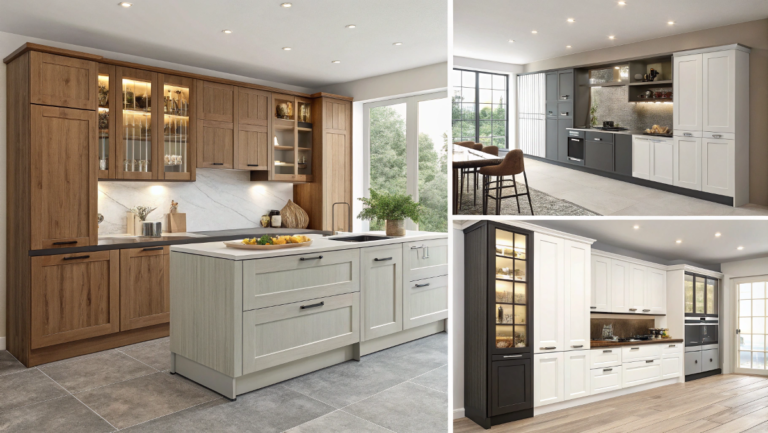Corner Kitchen Cabinet Dimensions & Layout Tips
I still remember the scent of old wood the day I pried open my grandma’s 1970s corner cabinet, hinges squealing, paint flaking, but the bones? Solid. That moment sparked a full-blown love affair with kitchen design. And let’s be honest: if there’s one cabinet that stumps even seasoned DIYers, it’s the corner one.
Why? Because corner kitchen cabinet dimensions aren’t just numbers, they’re puzzle pieces. Whether you’re working with blind corners, pie cuts, or diagonal layouts, each choice affects your storage, flow, and even your morning coffee ritual. And sadly, most guides out there stop at generic measurements like “36 inches wide” without explaining what that actually means
So if you’re staring at that tricky kitchen corner wondering what fits, or how to make it functional and
Let’s start untangling this corner conundrum, without blowing your budget or your brain.
Understanding Standard Corner Kitchen Cabinet Dimensions

Let’s get something out of the way: corner cabinet measurements are weird. Like, unnecessarily weird. You’d think buying a “36-inch base cabinet” means it takes up 36 inches of wall. Nope. That number? It’s more like a label than a fact.
Base Cabinets — Where Function Meets Frustration
-
Width (face): Usually labeled as 36″ to 42″
-
Actual wall space used: ~24″ to 48″ on each side, depending on type
-
Depth: Standard 24″
-
Height: 34.5″ (without counter), 36″ (with counter)
Take a pie-cut corner cabinet, for example. The kind that looks like it belongs in a pizza kitchen. The front might say 36″, but it actually spans about 33–36″ along each wall, forming a diagonal. So yeah, you’ll need ~48″ of clear wall per side to even make it work, more if you want doors that open all the way.
Now try a blind corner cabinet, and it gets messier. Only a slice is visible (12–15″), while the rest of it, like 20–30″—just vanishes into the dark. Unless you add swing-out trays or those “magic corner” gadgets, you’re losing almost half your space. Ask me how I know.
Wall Corner Cabinets, The Forgotten Upper Cousin
-
Width (front face): 24″–27″
-
Depth: 12″ (standard upper)
-
Height: Matches other uppers (30″, 36″, 42″)
These are slightly more forgiving, until they aren’t. If your microwave or fridge box is nearby, is that cabinet door? It’s going to slam into something unless you’ve left breathing room. I’ve had to rehang hinges mid-install just to fix what the blueprint ignored.
“So what’s the safest size if I don’t want surprises?”
Honestly? If your kitchen’s on the smaller side, a 33″ blind base corner is a smart bet. It gives you flexibility and doesn’t demand two feet of wall clearance on each side. But make sure to pair it with smart interior gear—otherwise, you’re just building a fancy black hole.
Types of Corner Kitchen Cabinets (And What They Really Give You)

Corner cabinets aren’t just about shape; they’re about compromise. Each type solves a slightly different problem, and each one creates its own. Some eat up more space than they’re worth. Others are surprisingly clever, if you know how to use them.
Let’s walk through the main types you’ll run into, and what kind of footprint and function you actually get.
The Main Types (With Real-World Tradeoffs)
| Type | Footprint (Wall × Wall) | Interior Shape | Pros | Cons |
|---|---|---|---|---|
| Diagonal (Pie-Cut) | ~24″ × 24″ (fits 36″ face) | Triangle | Looks sleek, front-facing doors | Deep corners are hard to reach |
| Blind Corner | ~36″ × 24″ | L-shape | Maximizes adjacent wall space | One side is hidden, awkward access |
| Lazy Susan Base | ~33–36″ × 33–36″ | Circle inside | Easy access with rotation shelves | Somewhat dated look, can waste space |
| Corner Drawers | ~36″ + front clearance | V-shaped stack | Full pull-out access, very usable | Expensive, needs perfect fit |
Let’s humanize this up:
-
A pie-cut is like a 45° door set across the corner. Great for looks, meh for reach.
-
A blind corner is the sneaky option; it hides storage but forces you to dig.
-
Lazy Susans? They’re grandma’s favorite for a reason, easy, but can clunk around.
-
Corner drawers? Sexy and smart… but not cheap. Think luxury SUV of cabinetry.
My Personal Pick?
I went with a modified blind corner base in my last remodel—added pull-out trays inside to reclaim the dark space. Took extra time to install, but it saved me from losing a third of the wall’s potential. Totally worth it.
Can I mix cabinet types in one corner?”
Yes, and sometimes you should. For example, go with a blind base on the bottom and a diagonal glass-front on the top. It balances function with style, especially if one wall butts up against a fridge or pantry.
Real-World Corner Cabinet Measurement Tips (That Saved My Sanity)

Here’s what no one tells you: measuring for a corner cabinet isn’t just about width and depth. It’s about what’s usable, what’s actually reachable, and what looks good once the rest of the kitchen comes into play.
I learned this the hard way.
The 3 Dimensions That Actually Matter
-
Wall-to-Wall Width
This is the space each side of the corner eats up. Most base corner units need at least 24″–30″ of wall on each side. Anything less, and you’re forcing a fit. -
Front Face Width
This is the visible cabinet face. For example, a 36″ diagonal corner has a face that’s angled, but the wall space it consumes is much more than 36″. Confused? Join the club. -
Interior Reachability
The trickiest part. A cabinet might look massive, but if your arm can’t reach the back corner without climbing in… it’s not usable. This is where accessories save lives.
Maya’s Corner-Cabinet Measuring Checklist
-
Measure from the corner to the edge on both connecting walls.
-
Account for filler strips—some need 1.5–3″ just to allow full door swing.
-
Test your appliance clearances—will the fridge or stove door bump your cabinet?
-
Note your door orientation—especially for blind corners (left or right pull?).
-
Mock it up with painter’s tape and cardboard to visualize space loss.
“When I was redoing my cabinets, I taped out a 36” blind corner and realized I wouldn’t be able to open the door fully unless I shifted the adjacent drawer cabinet over. That saved me from a $600 mistake.”
Why do my cabinets seem smaller inside than their dimensions?”
Because cabinet sizes are measured on the outside, face to back, and side to side. The inside is smaller due to wall thickness, hinges, and construction. A 36″ base doesn’t mean 36″ of storage. It might be closer to 28″ of functional space, especially with corners.
Accessories That Rescue Corner Cabinets (And Which Ones Actually Work)

Here’s the brutal truth: most corner cabinets are a pain to use without help. You either end up losing half your storage to darkness, or you contort like a yoga instructor trying to grab a salad spinner. That’s where accessories come in—and not all of them are worth the hype.
What You Can Add (Without Losing Your Mind)
1. Lazy Susan (Classic Swivel)
-
Pros: Simple, cheap, easy to install
-
Cons: Round shape wastes edge space, can feel clunky
-
Best for: Pie-cut or diagonal cabinets
You’ve seen this one before; your grandma probably had two. But here’s the thing: in the right setup, it still works. Just make sure to get a sturdy one. The cheap plastic trays warp faster than old vinyl.
2. Half-Moon or Kidney Pull-Out Trays
-
Pros: Great for blind corners, slides all the way out
-
Cons: More expensive, takes careful installation
-
Best for: Blind corner cabinets
I added these to my blind base unit, and wow. They make it feel like the cabinet is twice the size. Just note: these need extra clearance, double-check your adjacent cabinet spacing.
3. “Magic Corner” Swing-Outs
-
Pros: Maximizes hidden space with two levels of trays
-
Cons: Pricy, needs precision install
-
Best for: Deep blind corners with little access
They look amazing in videos. In real life? They’re amazing if installed perfectly. These are best handled by a pro or a confident DIYer.
4. Corner Drawers
-
Pros: Full-extension drawers, no dead space
-
Cons: Custom build, $$$
-
Best for: High-end or semi-custom kitchens
If I had the budget during my last reno, I’d have gone for these. They turn that awkward angle into usable storage that feels high-end. The one time expensive = efficient.
Quick Comparison Table
| Accessory | Use Case | Ease of Install | Price | Worth It? |
|---|---|---|---|---|
| Lazy Susan | Diagonal corners | ★★★★☆ | $ | Yes |
| Half-Moon Pull-Out | Blind corners | ★★★☆☆ | $$ | Yes |
| Magic Corner | Deep blind access | ★★☆☆☆ | $$$ | Maybe |
| Corner Drawers | Custom builds | ★☆☆☆☆ | $$$$ | If budget allows |
What’s the best accessory for small kitchens?”
If you’re tight on space and budget, a half-moon pull-out tray is your best friend. It gives you real access to blind corner dead zones without needing full-swing clearance like Lazy Susans or swing-outs.
Style Tricks to Make Corner Cabinets Actually Look Good

Let’s be real, corner cabinets aren’t exactly the darlings of kitchen design. They’re usually tucked away, awkwardly shaped, and if you’re not careful, they can break the visual flow of your entire kitchen. But with a little intention? They can quietly become stars.
Make It Light, Open, and Intentional
1. Use Glass-Front Upper Corners
If your upper corner cabinet feels like a cave, swap that solid door for a glass-front version. Add a soft interior light, a few well-loved mugs or cookbooks, and suddenly that dark spot becomes a warm display zone.
2. Paint to Blend (or Pop)
Corner cabinets don’t need to match everything else perfectly. In fact, giving your corner a slightly deeper tone or a complementary contrast can make it feel purposeful instead of like filler. I’ve painted one in a dusty navy against white shaker cabinets, and people always notice it, in a good way.
3. Open Corner Shelves
In smaller kitchens, upper corner cabinets can make the room feel boxed in. Ditch them altogether and go for open shelves. It feels breezy, shows off your personality, and adds breathing room, especially near windows or hood vents.
4. Add Under-Cabinet or Interior Lighting
Lighting changes everything. Even a $15 stick-on LED puck light inside a corner cabinet can make it feel 100x more usable, and intentional. Plus, it’s a weekend project anyone can do.
A Few More Visual Tricks
-
Avoid hard edges, try beveled or rounded corner doors
-
Add a plant or cutting board to break the hard angle on counters
-
Use matching hardware (knobs, handles) to tie in the corner unit subtly
-
Frame corners with tile if using open shelving, adds texture
“After years of ignoring it, I finally gave my corner cabinet its moment. Painted it a pale olive, added brass handles, and boom—it didn’t feel like an afterthought anymore.”
Should corner cabinets match the rest of the kitchen?”
Not necessarily. They should coordinate, but matching isn’t mandatory. In fact, treating the corner as its own mini-feature, visually or functionally, can elevate your entire kitchen design.
7 Steps to Plan (and Actually Install) a Corner Cabinet That Works

You don’t need a degree in architecture to figure out your corner cabinet. What you do need? A tape measure, a game plan, and maybe a little stubbornness. Here’s how to get from “uhh, what fits here?” to a cabinet you’ll actually use, and love.
Step-by-Step Planning Blueprint
1. Measure Each Wall from the Corner Out
Start at the actual corner and measure outward along both walls. Don’t just measure the empty space; include nearby appliances, outlets, or window trim. Every inch counts.
2. Choose Your Cabinet Type
Diagonal? Blind? Lazy Susan? Pick what fits your wall layout and your lifestyle. Hate bending over? Go drawers. Love storage? Go blind corner + pull-out trays.
3. Account for Door Swings and Filler Strips
Some cabinets need extra room just to open. A 36″ blind corner might need a 3″ filler strip so it doesn’t slam into the neighboring unit. Trust me, always mock it up with tape.
4. Match the Aesthetics to the Rest of Your Kitchen
Will the cabinet blend or stand out? Either is fine, but pick one. Match hardware, echo your paint tones, and keep visual weight in mind. (Tall upper? Maybe go glass-front.)
5. Choose (and Budget for) Accessories Early
Lazy Susans, pull-outs, magic corners, don’t treat them as afterthoughts. Choose your internal layout before you buy the cabinet, so the sizing aligns.
6. Dry Fit or Tape Out the Cabinet Area First
Before drilling anything, mark the cabinet outline on the floor and walls. Check for clearance with nearby drawers, appliances, and light switches. This saved me from installing a drawer I couldn’t fully open once.
7. Build or Install with Adjustments in Mind
Walls aren’t always square. Corners bulge. The floors slope. Leave room to shim, adjust, or shift slightly. That way, your cabinet doors stay aligned, and your sanity stays intact.
Do I need a contractor for corner cabinet installs?”
Not necessarily. If you’re comfortable with basic tools, can follow install guides, and have the patience for small adjustments, it’s doable solo. But if your floors slope or walls are wonky (most are), a local carpenter might be worth the peace of mind.
Corner Cabinet Questions
What is the size of a kitchen corner cabinet?
A standard base corner cabinet is usually labeled as 36″ or 42″ wide, but it requires 24″ to 48″ of wall space on each side. Wall (upper) corner cabinets typically range from 24″ to 27″ wide, with a standard 12″ depth.
How much space is needed for a corner kitchen cabinet?
Plan for at least 24″–30″ of wall on each adjoining side. Diagonal cabinets need more clearance, while blind corners can work with tighter layouts—but you’ll sacrifice some accessibility.
What are the dimensions of a SEKTION corner cabinet?
IKEA’s SEKTION corner base cabinet (with carousel) measures 38″ x 38″ total footprint, with a 26″ diagonal front face. The depth is still 24″, standard for base units, and it includes side stiles for clearance.
What size are blind base corner cabinets?
Most blind base cabinets come in 36″, 39″, or 42″ widths, but you only access around 12″–15″ of that space directly. The rest extends behind the adjacent cabinet, often 21″–27″ deep.
What are the dimensions of a corner pantry?
Corner pantries vary, but common stock units are 36″ to 48″ wide on each wall, forming a pentagon or square footprint. Depths typically range from 24″–30″, and height follows standard pantry or upper cabinet lines (84″–96″).
What size doors for a kitchen corner unit?
For a diagonal corner cabinet, expect double doors around 9″–12″ each, totaling 18″–24″ across. Blind corners usually use a single 15″–18″ door, offset to clear the adjacent unit.
Final Thoughts on That Tricky Kitchen Corner
I’ll be honest, when I first started planning my kitchen, I thought the corner cabinet was just a formality. Something you stick in the back, ignore, and fill with Tupperware lids you don’t feel like sorting. But it’s funny how the things you overlook end up mattering most.
That corner? It turned out to be the cabinet I use every single day. The one I fiddled with endlessly until it made sense for how I actually live, not just how a showroom looked. And while the process was clumsy at times (me vs. a crooked Lazy Susan = round one goes to Susan), the final result? Worth it.
So if you’re standing in your kitchen staring into that awkward L-shape wondering what fits, start here. Measure more than once. Think about what you’ll reach for daily. Pick hardware that doesn’t just look smart, but feels smart when you’re groggy and reaching for a mug.
The corner might not be flashy. But when done right, it anchors everything around it.


