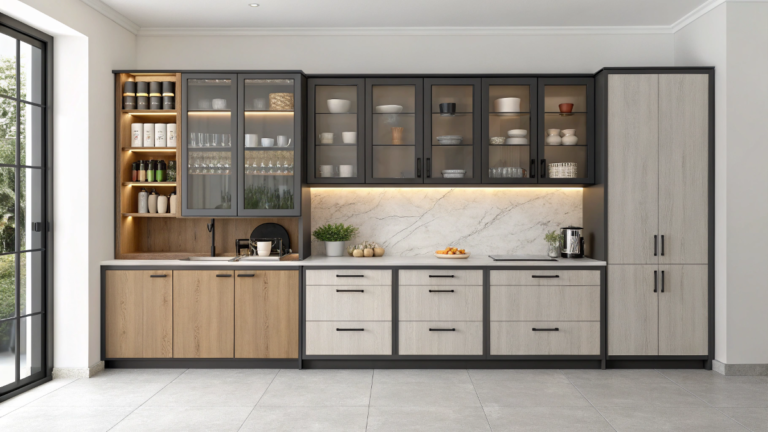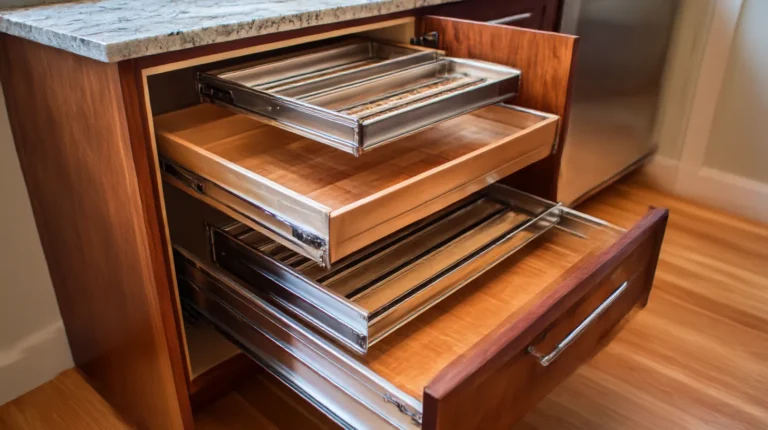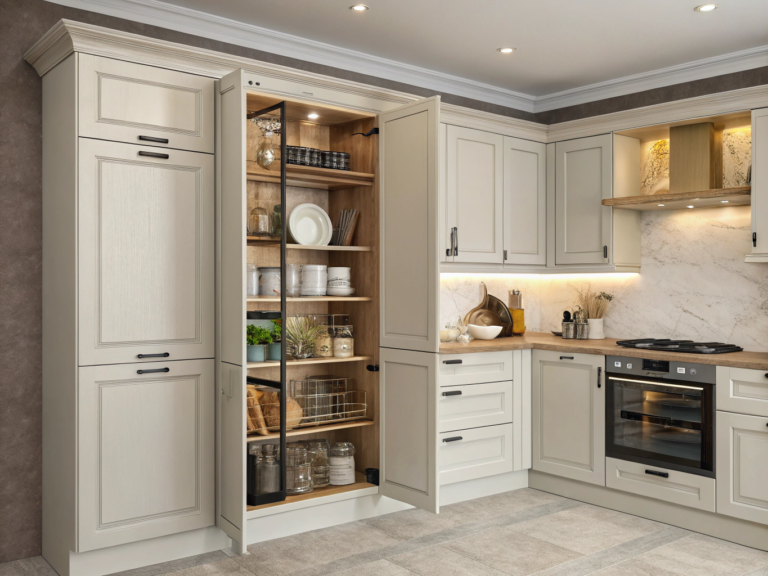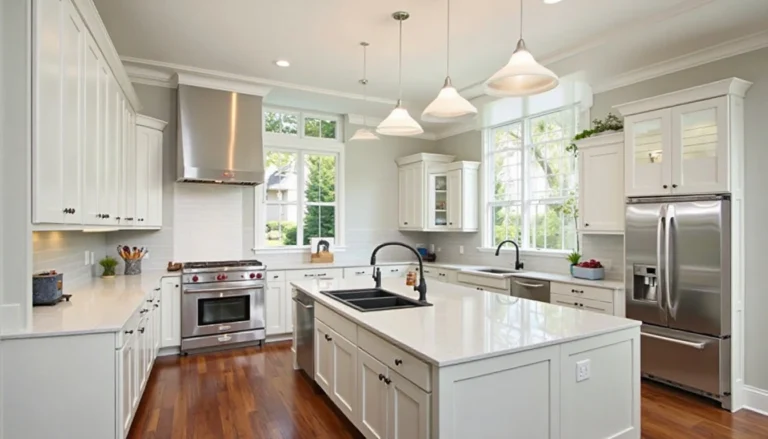Ultimate Guide to Base Cabinet Depth & Sizing
I’ll be honest, I didn’t think much about cabinet depth until I had to cram a mixing bowl into a drawer that almost fit. That was during my first real kitchen redo, the one where I lovingly (and awkwardly) sanded down my grandma’s old oak cabinets. Somewhere between the smell of sawdust and the click of misaligned hinges, I started noticing details. And one of the biggest? Just how standard and stubborn base cabinet depth tends to be.
That 24-inch number shows up everywhere. It’s stamped into store displays, whispered in home improvement forums, and carved into kitchen design “rules.” But why 24? Why not 23? Or 27? Is it the best depth for everyday use, or just a number we’ve all accepted without asking?
Let’s unpack it together. Whether you’re planning a gut renovation or just trying to make that back corner drawer more useful, understanding the why behind base cabinet depth can save you time, money, and a whole lot of bending over.
Why 24″ Is the Sweet Spot

Here’s something I learned the hard way: Not all kitchen layouts are forgiving when you mess with cabinet depth. The reason most base cabinets land at 24 inches isn’t arbitrary; it’s ergonomic. That depth strikes a balance between storage and reach. You can stand flat-footed at your sink, open a drawer fully, and grab what you need without leaning in like you’re spelunking for Tupperware lids.
Industry standards, especially from groups like the National Kitchen & Bath Association, have zeroed in on 24″ because it works for the average adult. It’s deep enough to fit large pans and small appliances, but shallow enough that you won’t lose things to the back abyss. And if you’ve ever tried reaching behind a slow cooker tucked into a 27″ cabinet, you know that every inch matters.
Another perk? This depth lines up with most countertops and appliances, giving you a seamless finish without awkward overhangs or gaps. It’s kind of like the Goldilocks zone of cabinet design: not too deep, not too shallow, just right.
Why not go deeper than 24 inches?
You can and sometimes should. But past 24″, accessibility has become an issue. You’ll either need pull-out shelves, custom inserts, or long arms. Without those, things tend to get buried and forgotten (or multiply mysteriously like rogue plastic containers).
How Countertops Trick You Into Thinking Cabinets Are Deeper

So here’s something I didn’t expect the first time I installed a countertop: it stuck out. Not by a lot, maybe an inch, an inch and a half, but enough that I stood there thinking, “Wait, did I mess up the cabinet measurements?”
Turns out, it’s normal. Standard base cabinets are 24 inches deep, but countertops are designed to overhang just a little. It’s kind of like a well-cut blazer that drapes just past the shirt cuff — intentional, not an accident. That overhang bumps the total working depth to somewhere around 25 or 26 inches, depending on the material.
But here’s the kicker: when you’re planning kitchen flow, like, “Can I open this drawer without banging into the dishwasher?”, that tiny bit matters. You want to measure from the edge of the countertop, not just the cabinet box. I learned that while trying to wedge a rolling cart through a gap that was supposed to be “just enough.”
The overhang has perks, by the way. It protects the cabinet fronts from drips, gives your workspace a more finished look, and subtly expands your prep area. But it does throw off measurements if you’re not expecting it.
Do I really need to count the countertop overhang when measuring the kitchen layout?
Yes, 100%. That extra inch might be the difference between a clean swing of a cabinet door and a daily dose of regret. Trust me — your shins will thank you.
When 12, 21, or 27, Cabinets Make More Sense

Not every kitchen follows the 24″ rule, and honestly, that’s where things get interesting. Once you step out of the “standard depth” zone, you start seeing how much flexibility there really is. And sometimes, 24 inches just isn’t the right fit.
The Case for Going Shallow (12″ to 21″)
If you’re working with a small kitchen, or galley layout, or even just trying to squeeze in an island without sacrificing walkway space, shallower base cabinets can be a game-changer. I’ve seen 12″ deep cabinets turn a cramped pass-through into usable storage, no elbows bumped or doors scraping each other. They’re also a great fit for secondary prep areas or coffee bars, where you don’t need to store big pots but still want some drawer space.
21″ is another sweet spot for tight layouts. You still get decent drawer depth, but the cabinets don’t eat into your kitchen flow as much. It’s that perfect compromise for older homes or quirky layouts (and let’s be honest, old kitchens are rarely square or predictable).
Going Deep: 27 and Beyond
Now, on the flip side, maybe you’re someone who loves bulk storage or has a cooktop that needs more breathing room. That’s where 27 deep base cabinets can shine. These are often custom-built and work best under specialized zones like oversized sinks, commercial-style ranges, or cooktops with built-in downdrafts.
But here’s the trade-off: going deeper means things get harder to reach. I once helped a friend dig a hand mixer out of the back of a 27-drawer and it felt like an archaeological dig. If you’re going this route, invest in pull-outs or interior organizers; otherwise, that backspace becomes a black hole.
Can I mix different cabinet depths in the same kitchen?
Absolutely. In fact, smart designers do it all the time. Just be intentional about why, deeper under the cooktop, shallower along a traffic-heavy wall, etc. When it’s done right, it looks purposeful, not patchy.
Corner Cabinets & Lazy Susan Exceptions

Ah, the corner cabinet, where good Tupperware goes to disappear. If there’s one spot in the kitchen that seems to defy logic, it’s the corner base unit. And this is exactly where “standard depth” gets thrown out the window.
Most corner cabinets (especially those outfitted with a Lazy Susan) can stretch 33 inches deep from the front face to the back corner. That’s a lot of real estate. The design makes use of an awkward spot that would otherwise be wasted, but here’s the catch: it’s nearly impossible to reach anything without a spinning tray or pull-out system.
I remember installing one of these in my first real reno; it looked massive inside, but without the Lazy Susan hardware, it may as well have been a cardboard box taped shut. I ended up storing things I barely used in the back… because getting them out was like crawling into Narnia.
That’s why most cabinet pros will tell you: if you’re going deeper than 24″, you’ve got to plan for access. Whether it’s spinning shelves, slide-outs, or even bifold doors, the usability depends entirely on smart hardware, not depth alone.
Are Lazy Susan cabinets worth it in a modern kitchen?
If it’s your only deep-corner storage? Yes, but only if it spins, slides, or swings. Otherwise, you’re just building a time capsule for things you’ll forget exist.
Can You Mix Base Cabinet Depths in the Same Kitchen?

Short answer? You definitely can. And in many cases, especially in quirky or compact kitchens, you probably should.
When I was reworking a narrow kitchen once, we used slimmer cabinets along one wall just to keep the walkway from feeling claustrophobic. On the opposite side, we beefed up the depth under the cooktop to stash bulky pans. And honestly? It looked more custom than kitchens where everything’s matchy-matchy.
The trick is making it feel intentional. Use deeper cabinets where you need more storage muscle, like near prep zones, and go shallow in tighter areas. It’s not about being random; it’s about making the kitchen match how you move through it.
You wouldn’t wear the same outfit for hiking and a dinner party, right? Kitchens are the same. A little variation, placed with care, can make the whole space feel smarter and way more personal.
Won’t that make the kitchen look weird or mismatched?
Not if you do it thoughtfully. Just anchor your depth changes at logical points, like corners, ends, or where an appliance naturally breaks the flow. Use the same cabinet style and finish, and it’ll read as intentional, not patchy
Final Thoughts: It’s Not Just About Inches, It’s About How You Use Them
When I first started messing around with cabinet dimensions, I thought depth was just another number to check off on a spec sheet. But the more kitchens I’ve worked on, my own and others, the more I’ve realized how much those few inches can shape how a space feels.
Whether you’re sticking with the trusty 24″ standard or playing around with shallower, deeper, or mixed-depth cabinets, the key is making it work for you. Think about your habits. Your storage quirks. The way you move through your kitchen during a rushed Monday morning or a slow Sunday bake-a-thon.
Depth isn’t just about what fits — it’s about what makes sense. And once you start thinking in those terms, even small design decisions can feel like big wins







